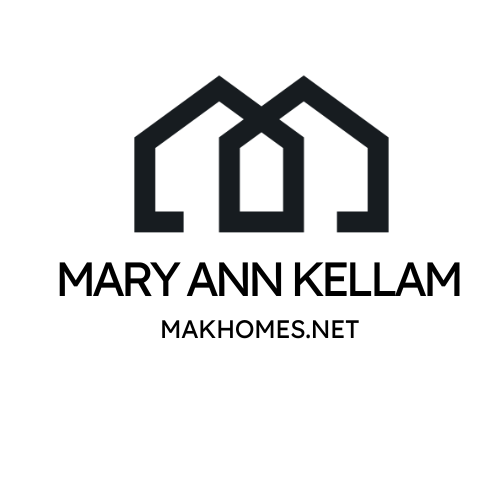- Available
- $499,000
- $257 Per sqft
- MLS# 21032291
Westcott TBD County Road 3451 Loop
Paradise Texas 76073
- 4 Bed
- 2 Full Bath
- 1,939 sqft
Listing Description
The proposed Westcott plan features 4 beds 2 full baths, & 2 car garage. Located in Paradise ISD! The heart of the home is the large kitchen island that seamlessly connects the kitchen to the living & dining areas, all drenched in natural light from ample windows. Custom painted cabinetry, stain grade available with quartz or granite countertops. Luxury vinyl plank floors in the common areas with carpet in the bedrooms & accent tile in baths & laundry. The master suite offers double sinks, soaking tub, a walk-in shower, & a roomy closet that connects to the laundry room. Take advantage of NO PAYMENTS while you build with Zeal Home Builders! The Westcott plan is fully equipped with all the features one would expect from a custom home, including split bedrooms, spacious porches, custom cabinetry & closets, Delta faucets, a concrete driveway, decorative mirrors, wall-mounted TV outlets, & hardline Ethernet ports. The builder has invested in high-quality details such as spray foam insulated walls & more. The two-car garage is thoughtfully designed with can lighting, a smart MyQ side-mount garage motor, & an auto-lock system for added security. Outside, expansive porches greet you, featuring solid cedar-stained columns that create an inviting first impression. This home offers the perfect blend of modern living & rural tranquility. Choose your colors, floors, countertops, flooring, fixtures, & more. Home has a 3-phase inspected & a comes with 1-2-10 3rd Party Warranty for your peace of mind. Enjoy your nights & weekends on your expansive back patio with room to lounge & entertain. NO HOA & NO CITY TAXES! This property is the best of both worlds – country feel & minutes to town. Bring your chickens, farm animals, & metal shops encouraged! Located a short 15 minutes to Decatur & only 45 to FW. Photos & floor plan are concept images & subject to change. Txt keyword ZHB10 to 88000 for customization details. Directions & lot map at www.zhb.homes
Built-in Features, Decorative Lighting, Double Vanity, Eat-in Kitchen, Granite Counters, Kitchen Island, Open Floorplan, Other, Pantry, Walk-In Closet(s)
Listing Features
- Price : $499,000
- SQFT : 1,939
- MLS# : 21032291
- Beds : 4
- Baths : 2
- Sub : Crenshaw Farms
- ISD : Poolville ISD Schools
- Built : 2025
- Lot Size : 1.00 Acres
- Lot : Acreage,Lrg. Backyard Grass,Pasture
- Style : Modern Farmhouse
- Type : Single-Family
- Garage : 2 Car
- Construction : Board & Batten Siding
- Roof : Composition
- Foundation : Slab
- Heating : Central,Electric,Fireplace(s)
- Cooling : Ceiling Fan(s),Central Air,Electric
- Flooring : Carpet,Ceramic Tile,Luxury Vinyl Plank
- Firplaces : 1
- HOA Dues : $0
Listing Maps
Visualize your day-to-day with interactive maps
Street View
Tour the block or neighborhood virtually.
Lifestyle View
Can you walk to work? Is it near Billy’s soccer practice? You import the address; we’ll tell you the distance...
Yelp View
Restaurants, grocery stores, gyms and more. How close are they? Let Yelp tell you.
Contact Mary Ann Kellam
eXp Realty - Mary Ann Kellam
Mary Ann Kellam, Realtor®
Irving TX 75038















